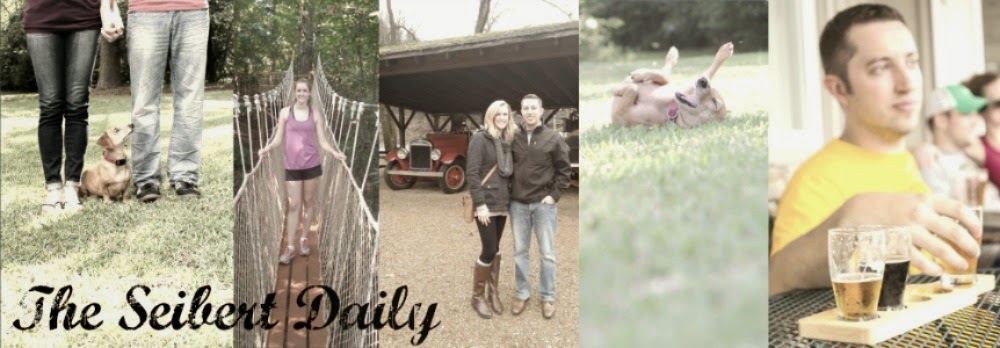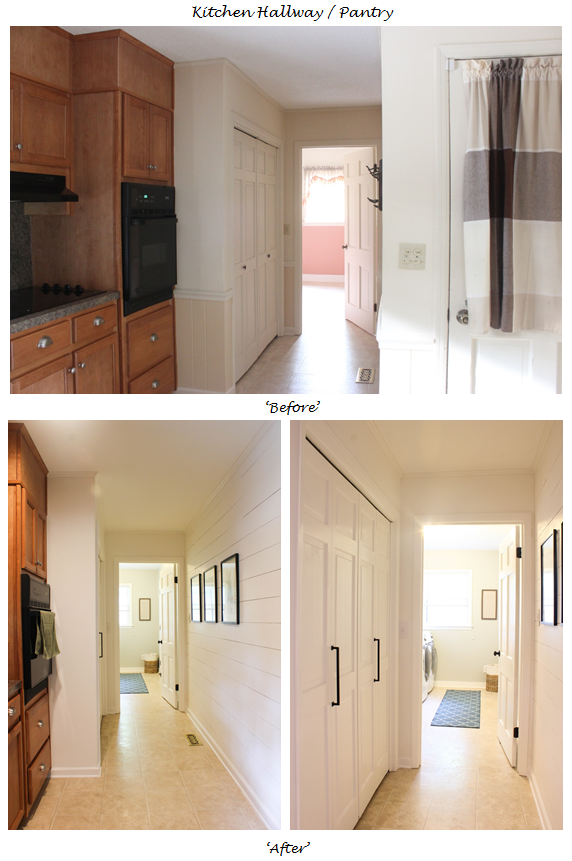Our house in AL is *SOLD*. The official closing date is not until 10/22, but the inspection period went well and it should be smooth sailing until then.
Last weekend, Ross & I made the first trek up to Ohio with his car and Dakota. We're currently living out of a hotel in Cleveland until our rental house lease begins (Oct. 1st). It's been the first time in weeks(!!) that I've had enough time to just sit and watch tv. Hotel living really ain't that bad and we'll be out of here in no time :)
Ross started his job at Alcoa this week. It's been all training and meeting people this week, so not much to report other than he'll have his hands full once he gets in the swing of things! The environment will challenge him in his career but he's so good at what he does, I'm confident he'll do great. And if he doesn't, well heck...we'll just move again! :) #kiddingnotkidding
Our movers are scheduled to come pack up our house on 10/1 & 10/2, so I'll fly back down to B'ham for the week to oversee that, see my coworkers one last time in the office before completely working remotely, and make the final trek up to OH moving my vehicle this time (Ross will meet me down there to help with the drive). This will be our FINAL farewell to Alabama and the life we made there these past few years. It's always bittersweet to see your house left empty as you drive away but it's hopefully for the better!
We'll move into our rental house the first weekend of October. Of course, our furniture and belongings will not arrive for another 3-10 business days, but that's expected. Let's hope it's not more than 10 days (movers love to make promises that never keep!). We'll be sleeping on an air mattress until they arrive with our bed. I'll make sure to play up the pregnancy sympathy card while they are packing up the truck :)
Here's a pic of our rental house that I stole from the internet...

The house *feels* like a rental but I'm sure once I give it a thorough cleaning and get our stuff unpacked, it will feel like home! It's been vacant a few months so it needs some TLC.
It's the cutest house in an adorable neighborhood with sidewalks and tree-lined streets... I've always envied these cute neighborhoods and thought now would be the time to try one out since we're only renting! It's in the town of Bay Village, OH. Go ahead... google it. I'll wait :) Do you see how close Lake Erie is?!?! I'm picturing strolls around the neighborhood, waving to neighbors, watching the sunset on Lake Erie, etc. I guess maybe after the dead of winter!...
So now that we're *finally* in the downswing of our chaotic lives, I'm able to focus on Baby Girl. I'm 29 weeks today and feeling good! She's moving a lot more now and I love it! I'm also giving into every dessert temptation I come in contact with, so watch out!!
This weekend, Ross & I have NO plans. I repeat.... NO plans! I don't even know what to do with that. Ross celebrated his 30th birthday on 9/7 while we were camping over Labor Day weekend with our friends in N.C. but we barely got to celebrate with everything going on and I completely failed as a wife to get him a cool, memorable gift (aside from one little item I bought at the last minute), so we're hoping to get out this weekend and just have fun!
Next weekend is mine & Ross' baby shower in Pittsburgh! I'm so excited to see all of our family & friends.... but really, what I'm most excited about?! The 2-hour drive to go home!! (as opposed to an 8-hour trek spent flying & on layovers). Yeah, it's dumb... but 2 hours thrills me! :) And I'm sure the shower will be great as well! haha
So that's it for today :) See most of you next weekend!!
*Kristin*





















